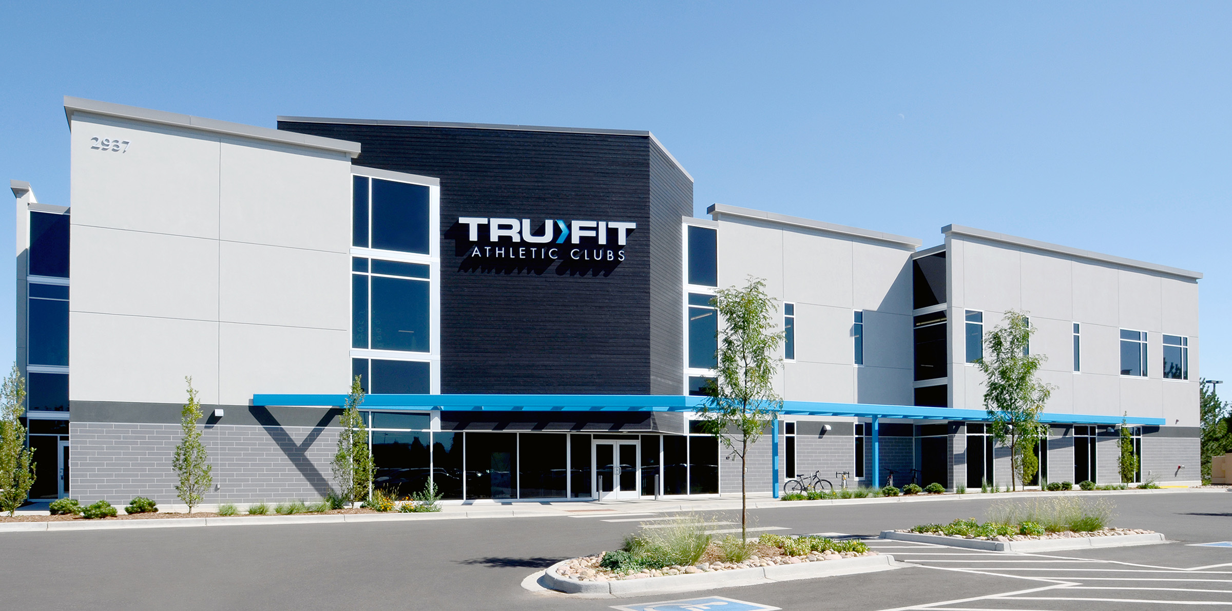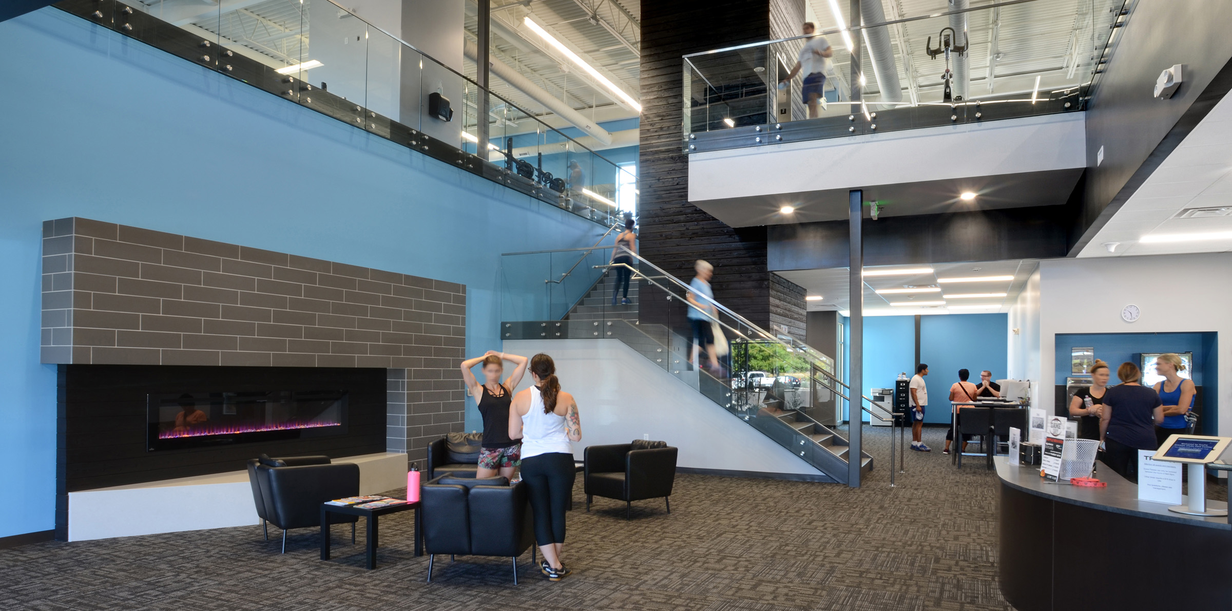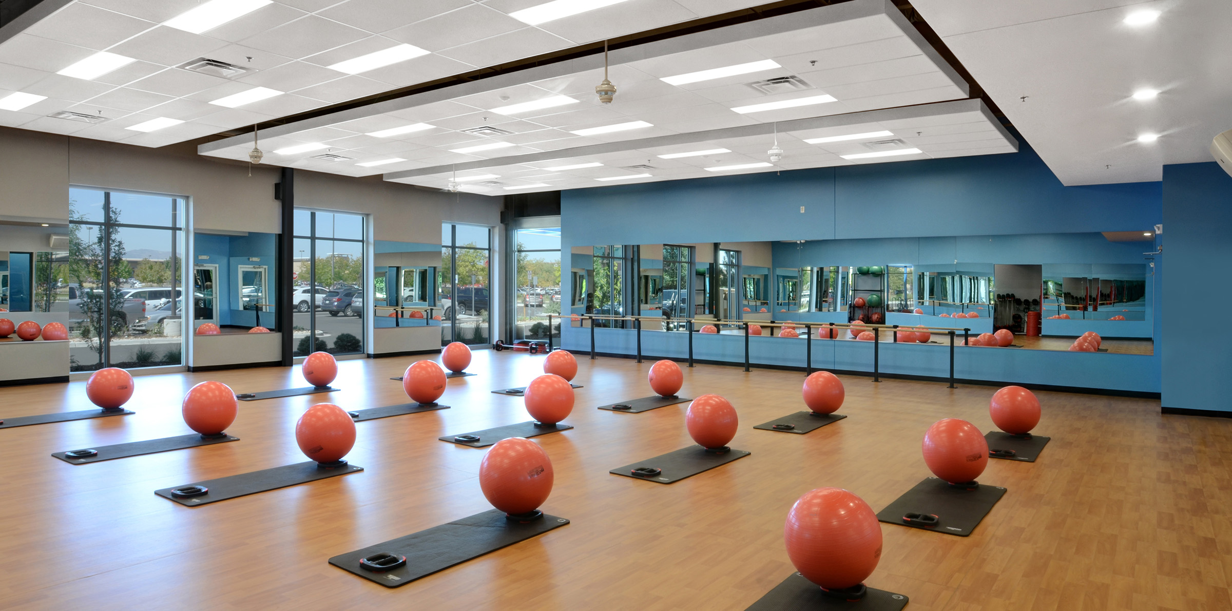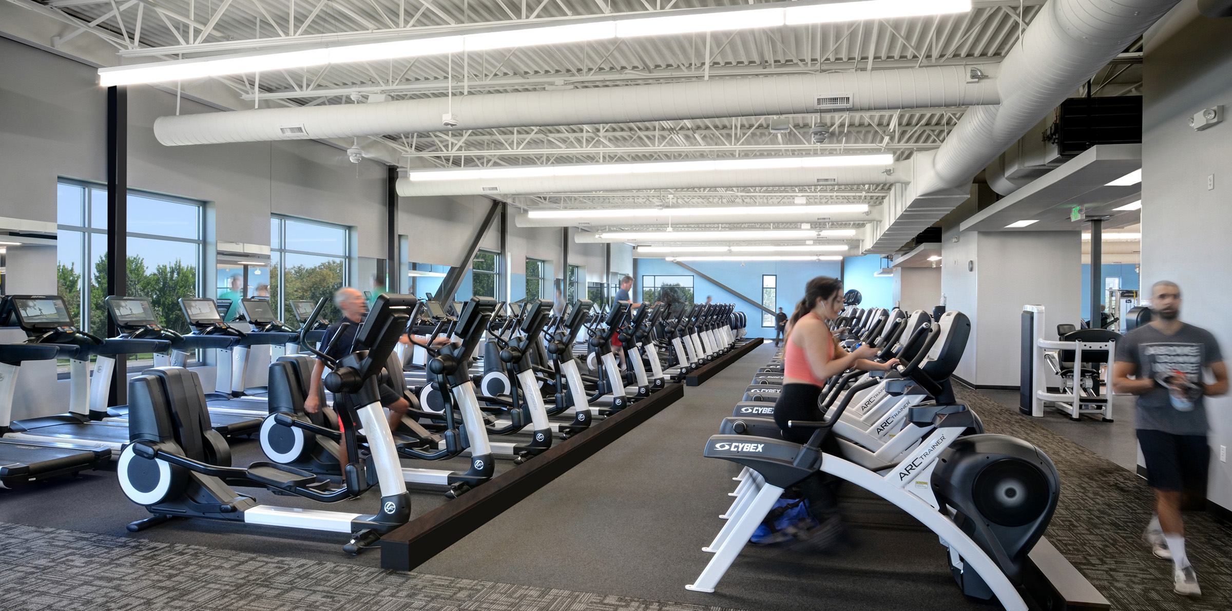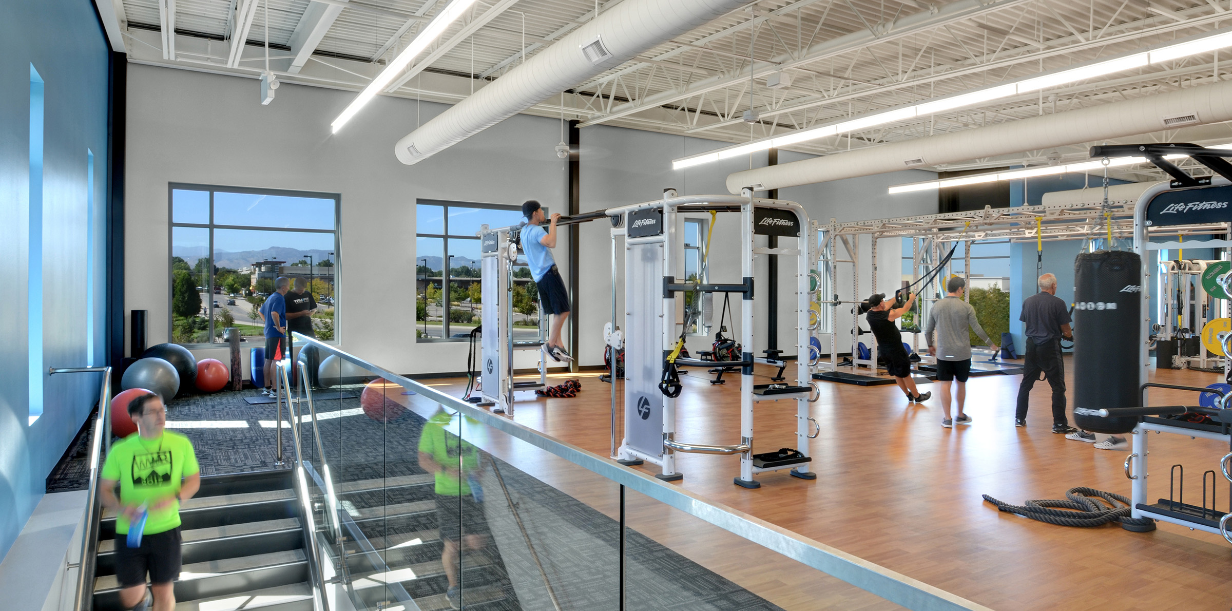The 28,000 SF athletic facility adds a new recreational and fitness amenity to the southeast part of Fort Collins. The facility was designed to be contemporary, yet welcoming. Upon entering TruFit, patrons are immediately greeted by a fireplace and lounge seating. In addition to the lobby and adjacent sales area, the main level houses a spinning room, group exercise classrooms, a Kids Club, and large support spaces with locker rooms, showers, a sauna and restrooms. Walk up to the second floor from the lobby and one is presented with their choice of free weights, circuit equipment, functional training, and cardio units.
LOCATION:
Fort Collins, CO
CLIENT:
TruFit Athletic Clubs
SCOPE:
New 28,000 SF Facility
COST:
$4.9 Million
COMPLETED:
2018
From the outside, over the main entrance, a ‘chevron’ (in plan) pays homage to the Tru>Fit logo. It is sheathed with charred wood and provides a dramatic background for the club’s logo. The “Shou Sugi Ban”, or charred wood, is a traditional Japanese method of preserving wood that has been used for centuries.
This project was a fast track project. Once RB+B was hired, the design team put together a drawing package in roughly six weeks for submission to the City for a Minor Amendment. A plan review submission occurred just a few week later, and construction began shortly thereafter.
