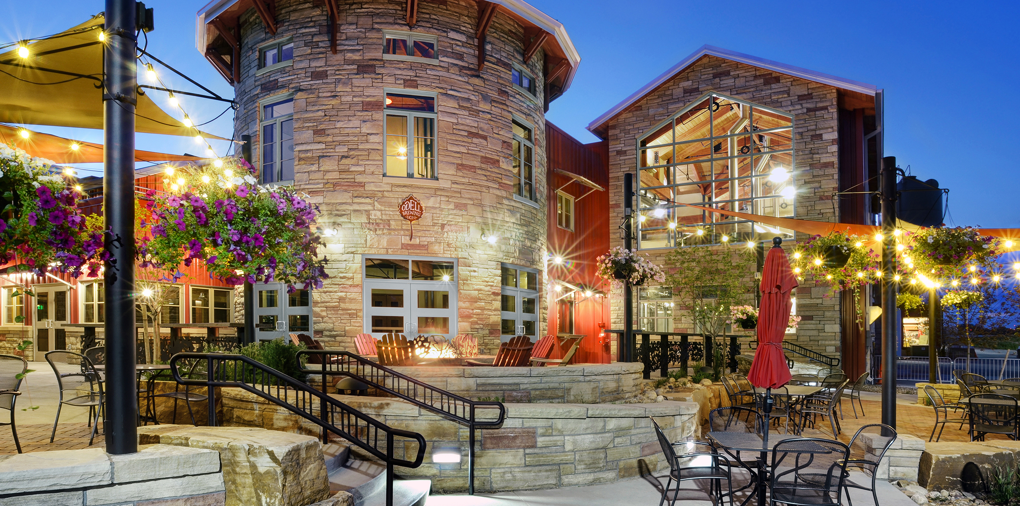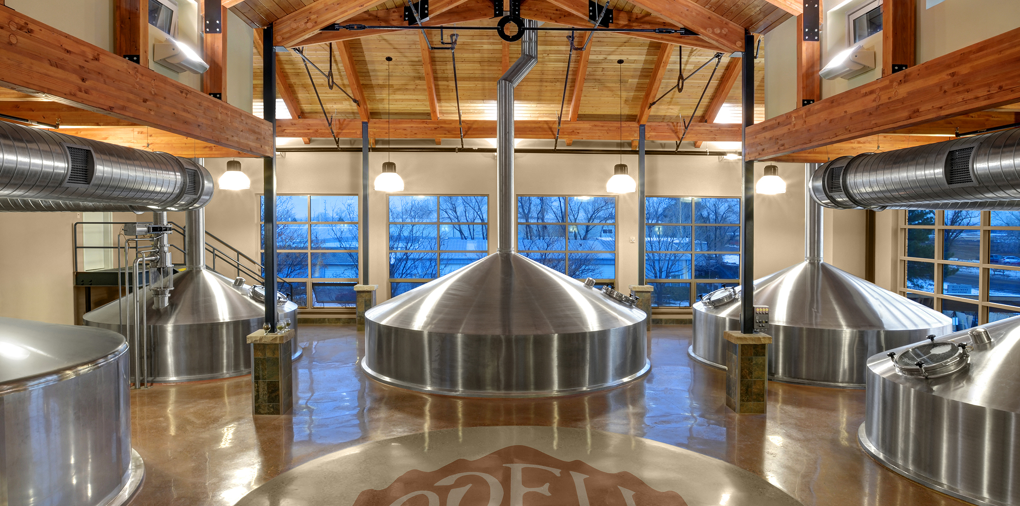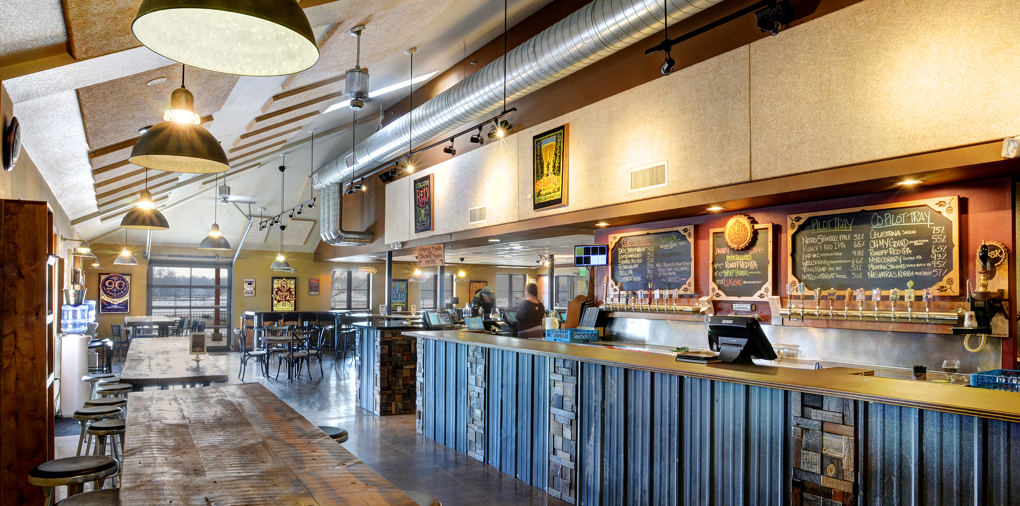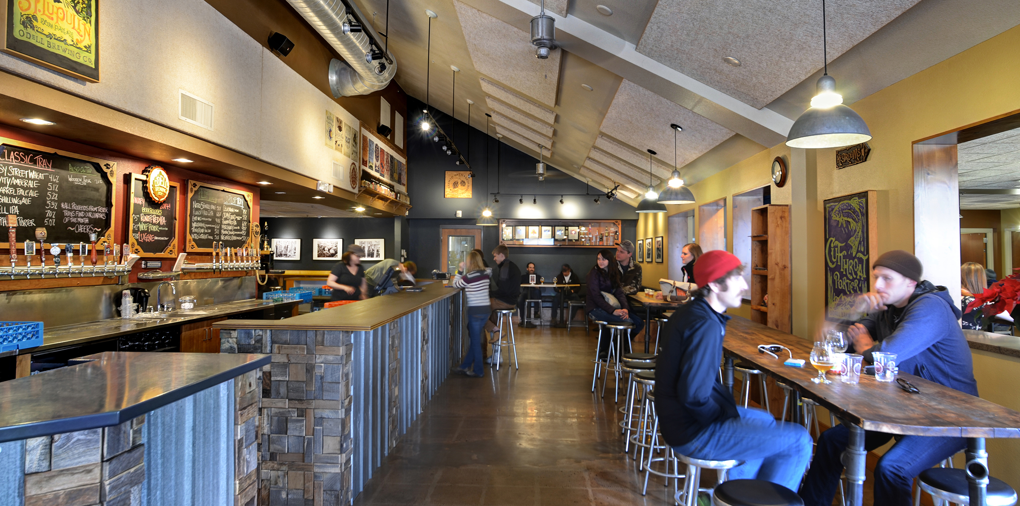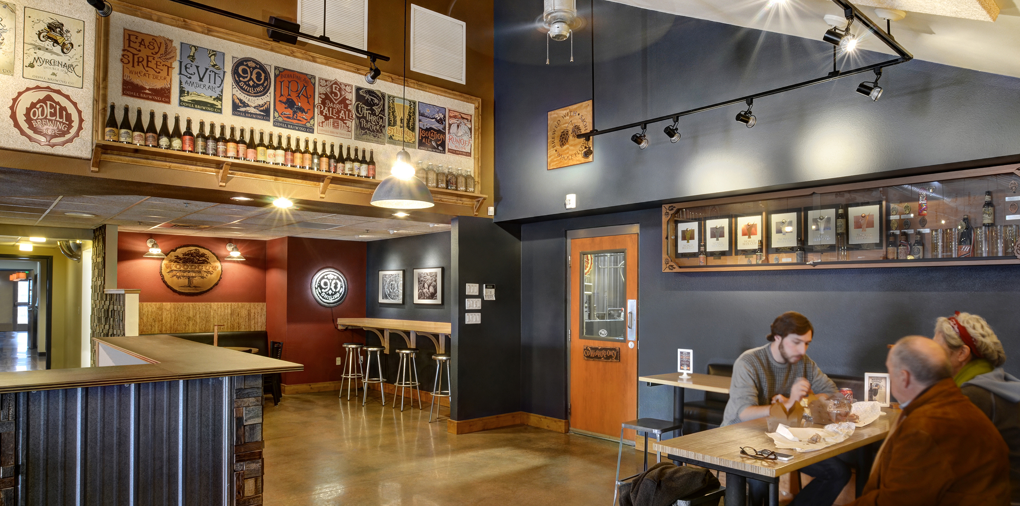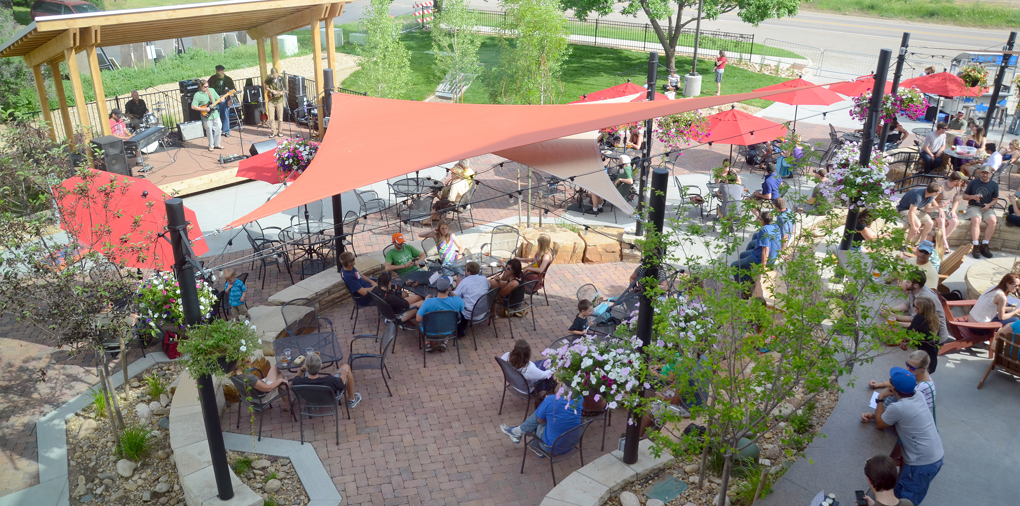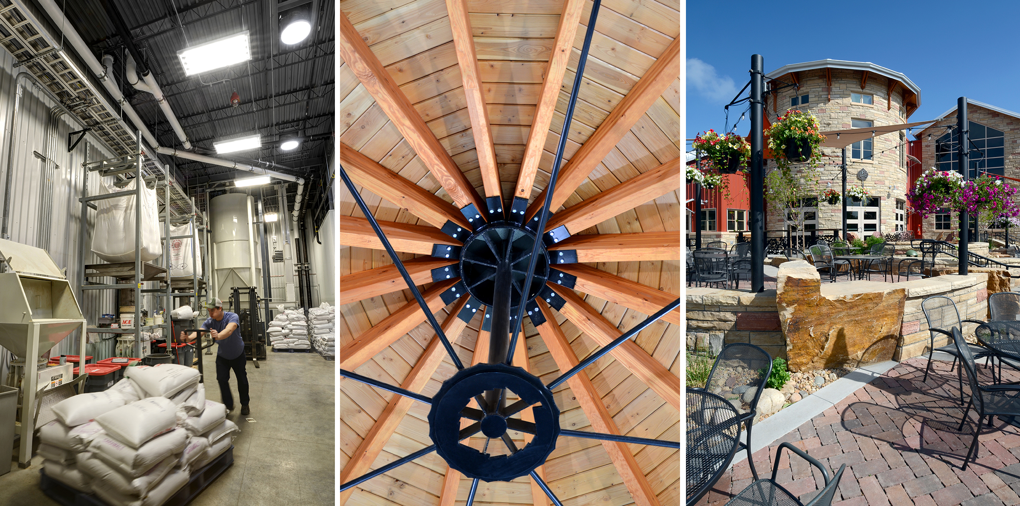The 2013 Expansion to Odell Brewing Company added a 1,775-square-foot Fermentation Cellar to the west and expanded 12,773-square-foot two-story Taproom, Brewhouse and Grain Handling facilities to the east. The east expansion includes increased seating areas for the Taproom, meeting room and VIP bar. The Brewhouse houses new brewing equipment and has become a showcase space for the brewery, inviting patrons in to truly immerse themselves in the passion behind Odell’s beer.
LOCATION:
Fort Collins, CO
CLIENT:
Odell Brewing Company
SCOPE:
14,000-Square-Foot Expansion
COST:
$5.4 Million
The main level of the facility serves more utilitarian purposes while the second level is a showcase with vaulted ceilings. The new Grain Handling area includes new equipment in a tower configuration and a Hop Cooler. The cellar addition includes a new tank farm for fermentation vessels which is enclosed on the first floor and exposed above.
Exterior improvements for the project include a terraced beer garden with stone walls and built-in seating. The drive and plaza areas utilize permeable pavers to minimize stormwater runoff. An extended drive and employee parking lot span the building on the north. The project also involves minor remodeling work to the existing facility in the reception area, tap room retail spaces and dish wash area.
