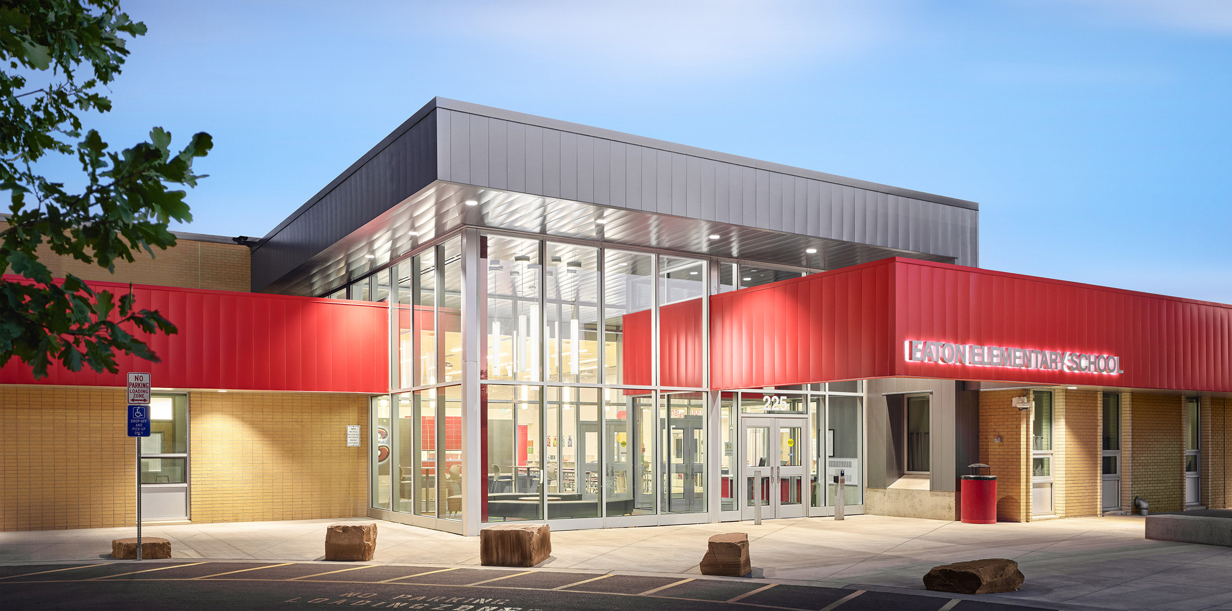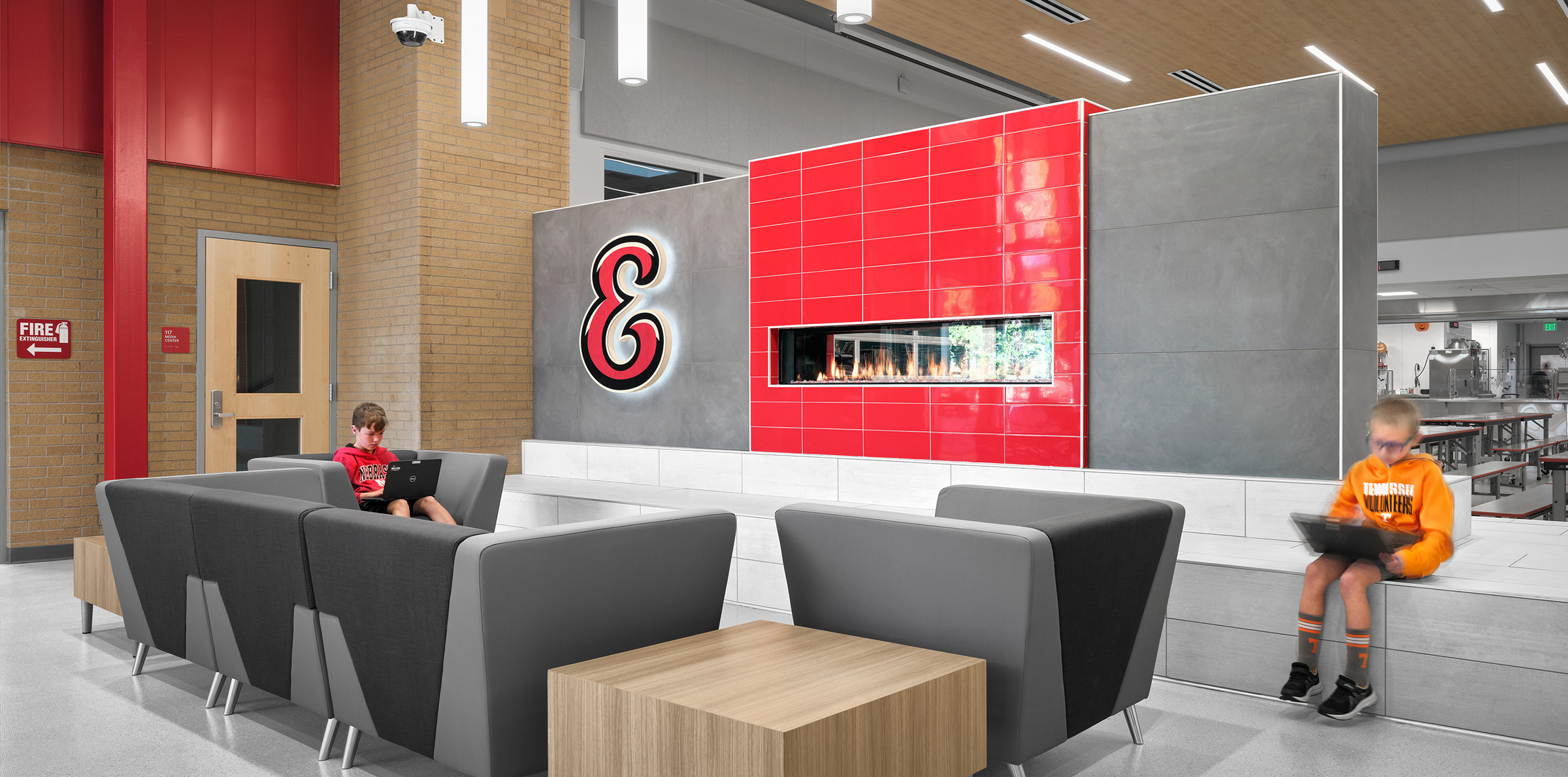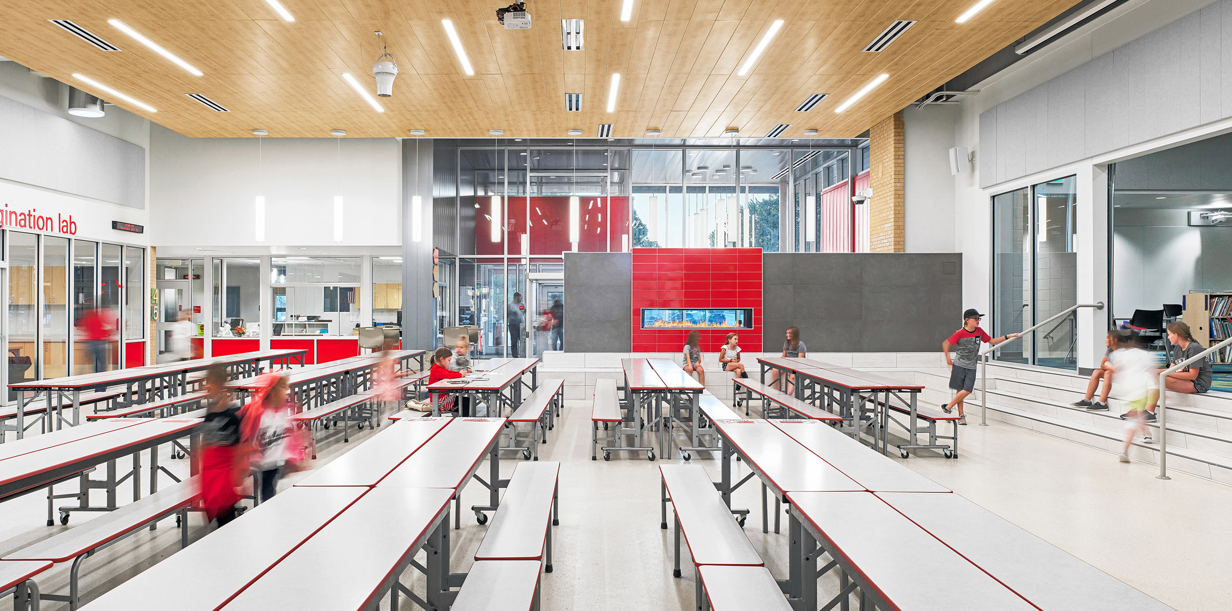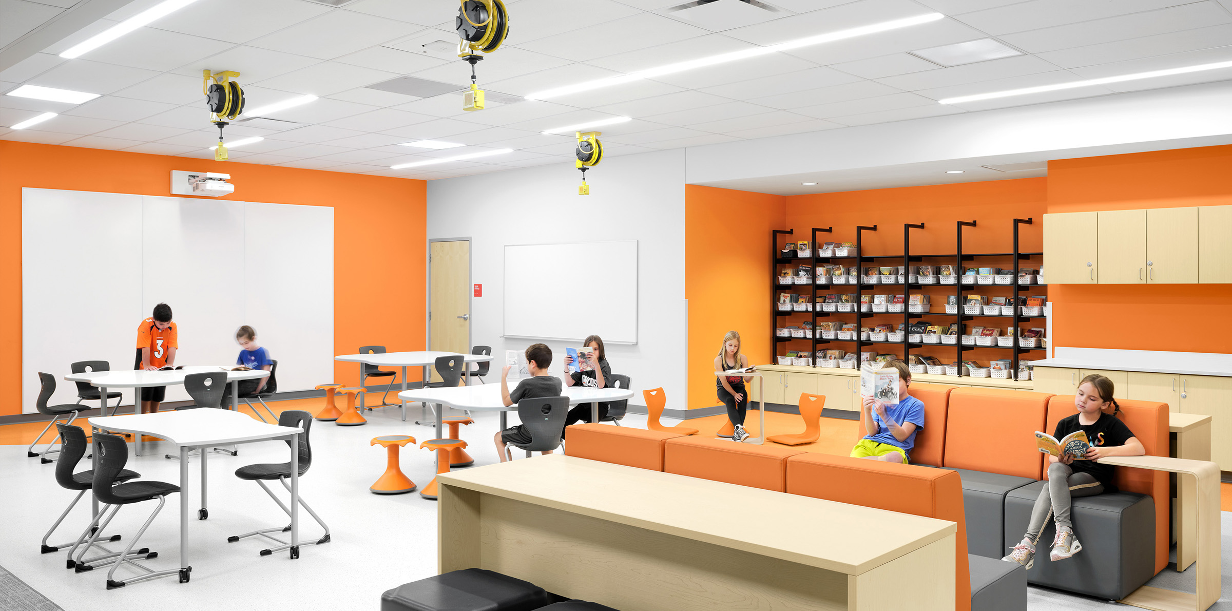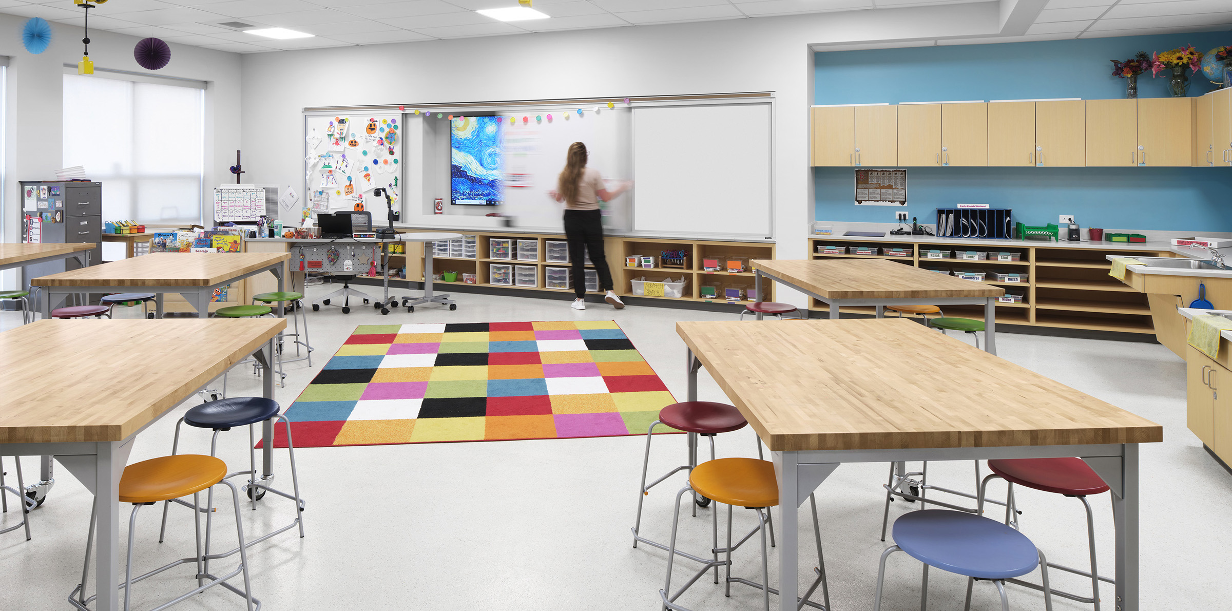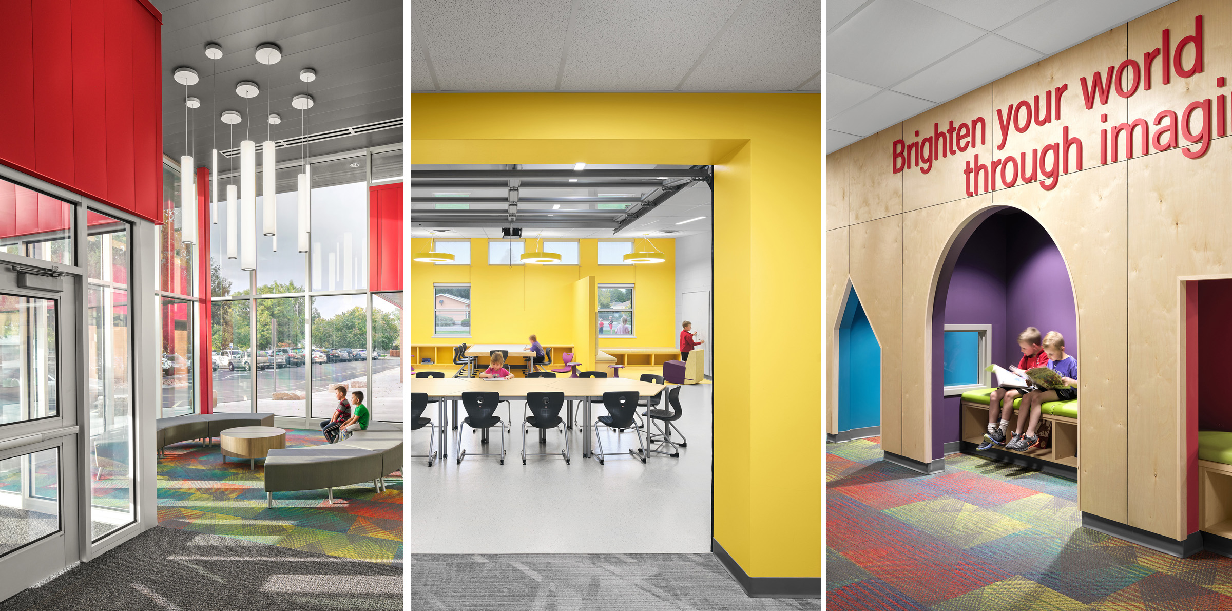As part of Eaton School District’s effort to upgrade or replace nearly all the facilities within the District, the existing Eaton Middle School was transformed into the new home for Eaton Elementary School. The new building accommodates 600 students in a 4-round organization structure. The new Eaton Elementary School is now the largest of the District’s three elementary offerings and delivers a reimagined learning environment while incorporating the existing school’s identity into its new home.
While the existing middle school building and site had its own challenges to address, the site is more than three times larger than Eaton Elementary’s current site and boasts amenities beyond what are typically available at the elementary level, such as tennis courts, a large gymnasium, much more open space, and better opportunities for student access, parking and safety.
LOCATION:
Eaton, CO
CLIENT:
Weld County School District Re-2
SCOPE:
30,000 SF Renovation, 5,000 SF Addition
COST:
$16.6 Million
COMPLETED:
Fall 2022
Since the building was originally constructed in the 1970s, most major building systems had reached the end of their lifespan and were upgraded throughout. Paint, floor, and ceiling finishes were all prioritized inside. The new plan separates upper and lower grade levels while adding collaboration areas for each classroom type. Grades K-2 are grouped into two wings to the northwest with their own shared courtyard and drop off area. Upper grade levels are grouped to the east.
Improving the safety and security of the main entry was another primary goal. The administrative area was expanded to better accommodate its required functions, and the new main entry incorporates a new vestibule that is both welcoming and secure. One of the more vibrant improvements within the new school is the development of new media center, cafeteria, and maker spaces, all co-located at the front entry. These spaces can function collectively or independently based on their use at different times of day.
Introducing bright colors aids in wayfinding throughout the school. The design team utilized color to assist in locating main entries, as well as to aid in wayfinding throughout the building.
