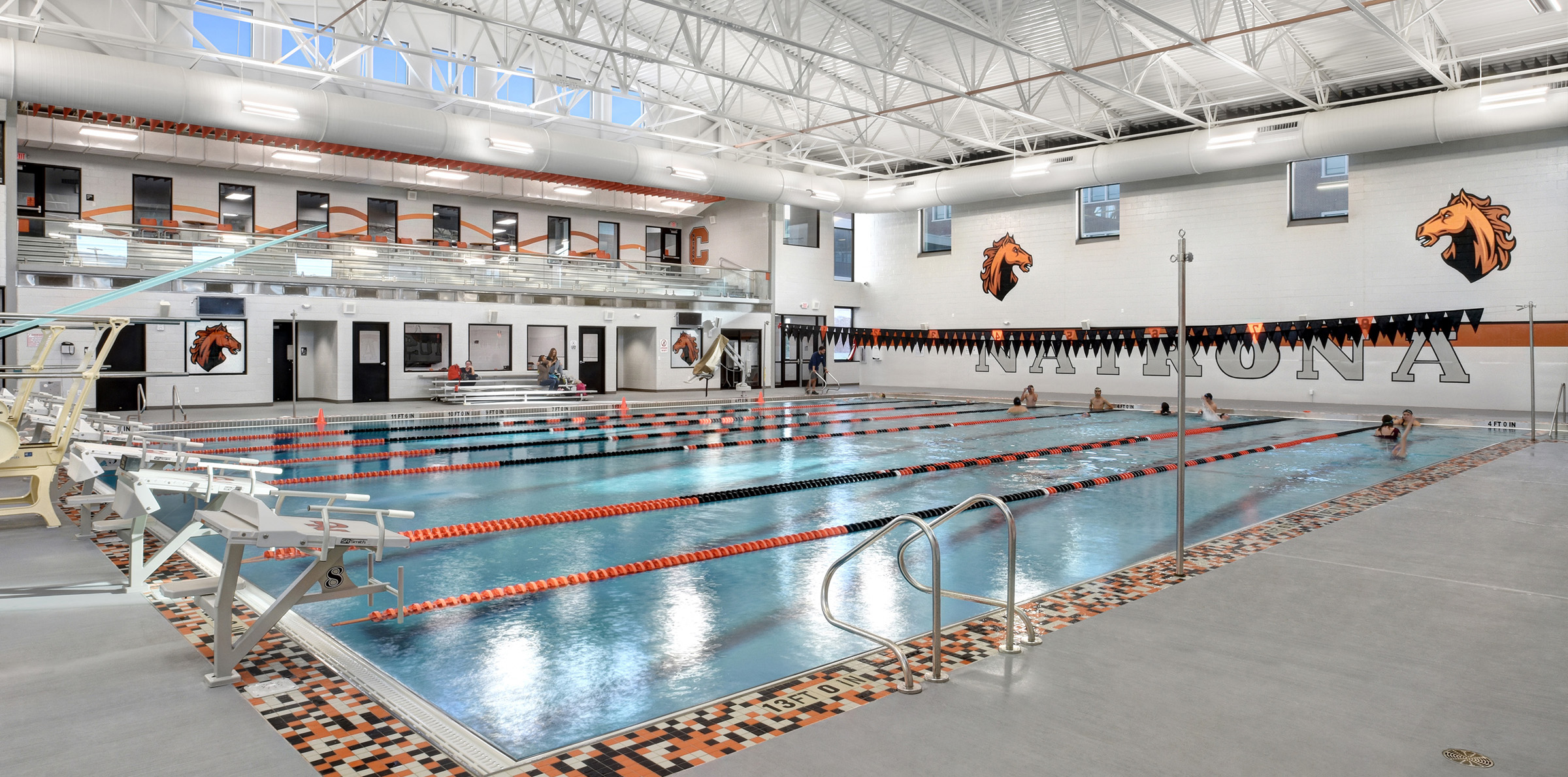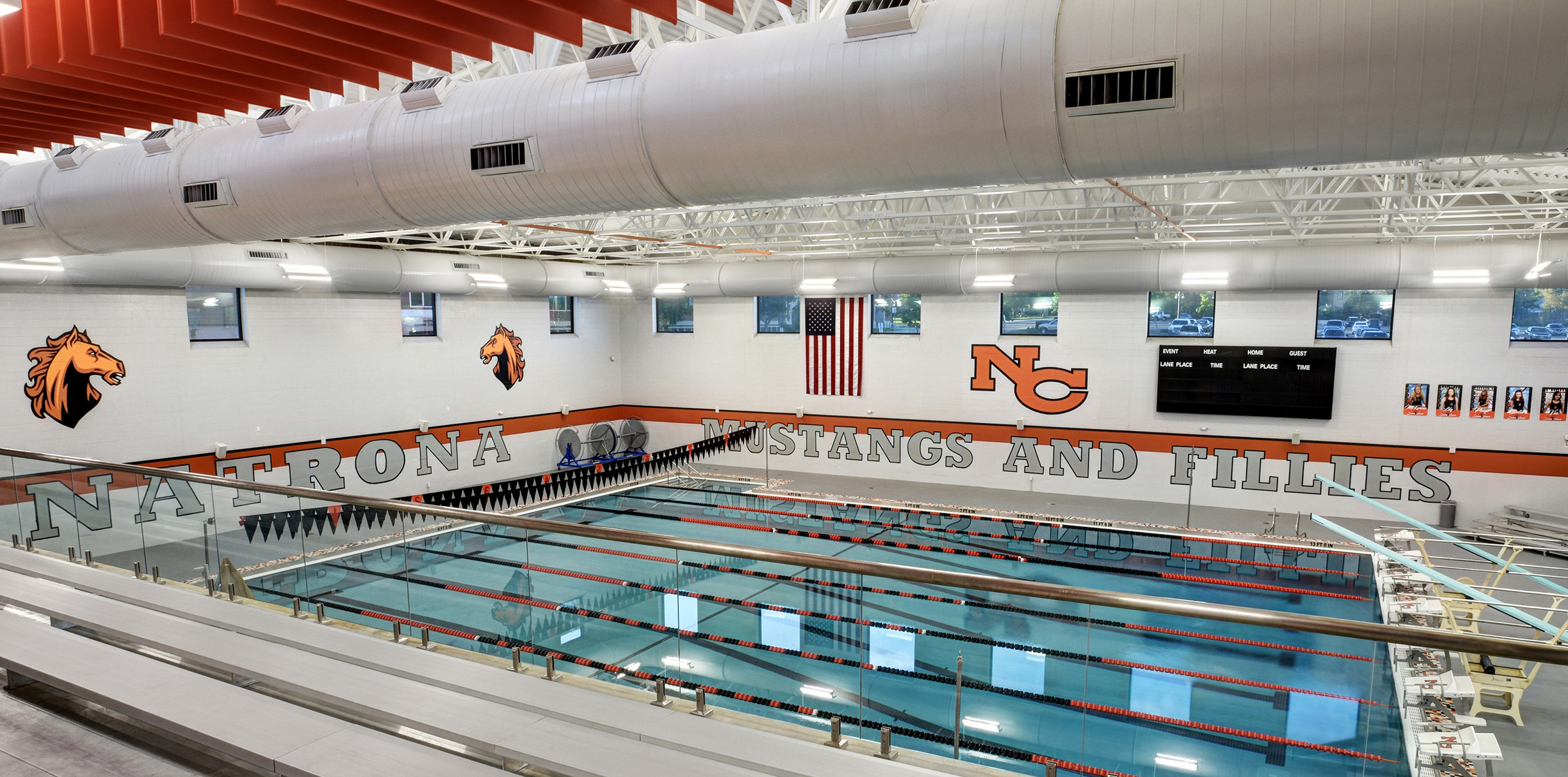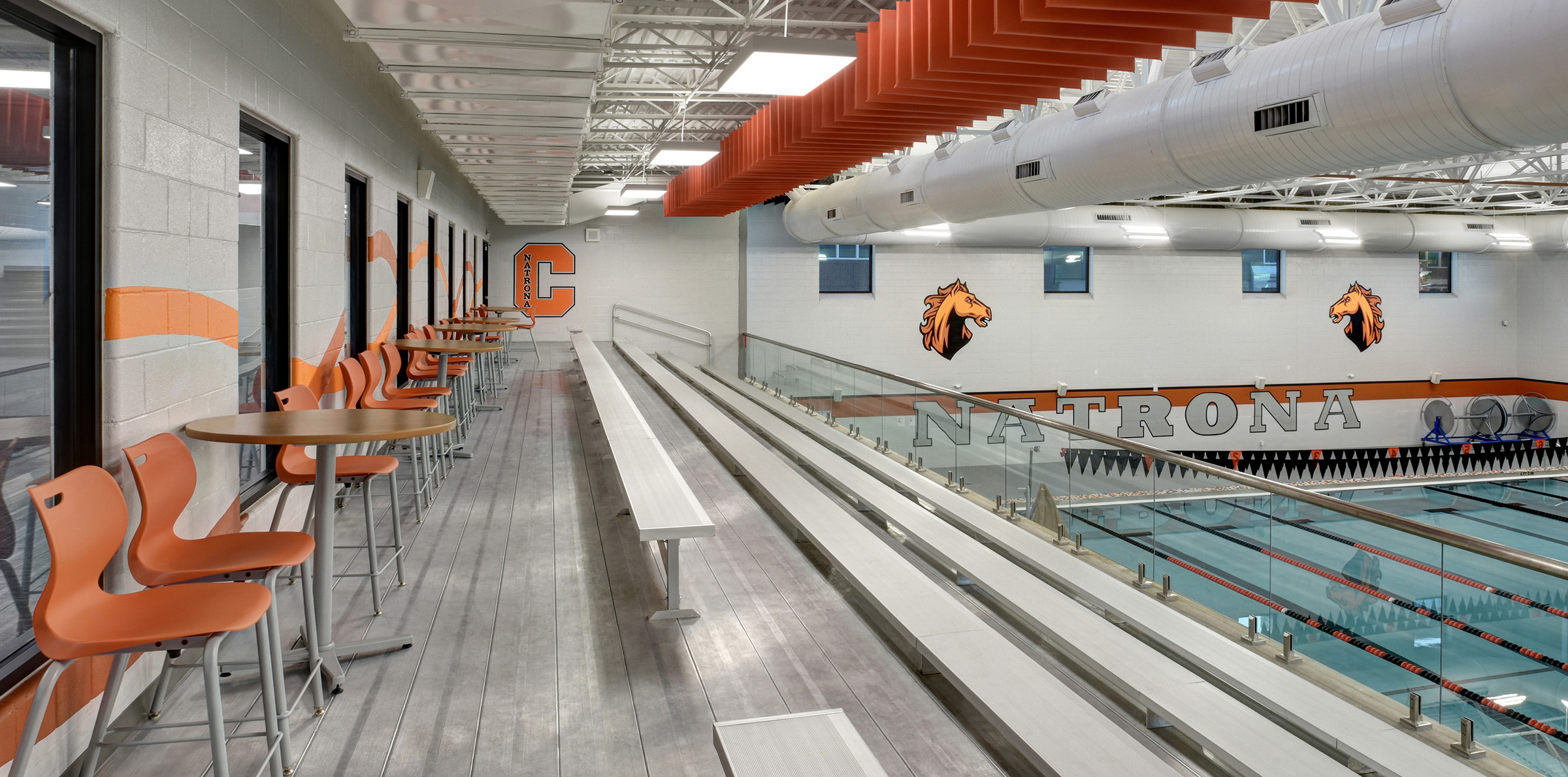Originally constructed in the 1920s, Natrona County High School has been serving the community for more than 90 years. For most of that period, a swimming pool has been among the school’s many amenities. Over the last decade, the school underwent a major transformation during which disjointed additions and antiquated original construction were demolished, remaining original construction was substantially renovated and restored, and a new major unifying addition was added. During this process, the existing swimming pool was demolished and a separate, large, pre-engineered metal building was erected. First used as temporary educational space during the transformation, today it serves as athletic space–as a Field House, dubbed the Mustang Athletic Community Center or MACC.
The scope of this project was to expand the MACC southward with a matching addition to house a new practice swimming venue with an 8-lane x 25-yard swimming pool with a deep end to support 1-meter diving. As a practice venue, this facility supports the school’s physical education curriculum during the school day, and both the school’s athletic aquatics programs and programs for the community at large during after school hours. The venue includes fixed seating for 150 spectators with support spaces, including locker/changing areas for swimmers and coaches, restrooms for swimmers, coaches, and spectators, offices for coaches and lifeguards, and a wet classroom area for aquatics direct instruction.
LOCATION:
Casper, WY
CLIENT:
Natrona County School District
SCOPE:
25,000 SF Pool Addition
COST:
$10 million
COMPLETED:
Fall 2021
This project is a Design-Build partnership between RB+B and Sampson Construction. Amundsen Associates was the Architect of Record for the Project. RB+B Architects was the Design Architect.


