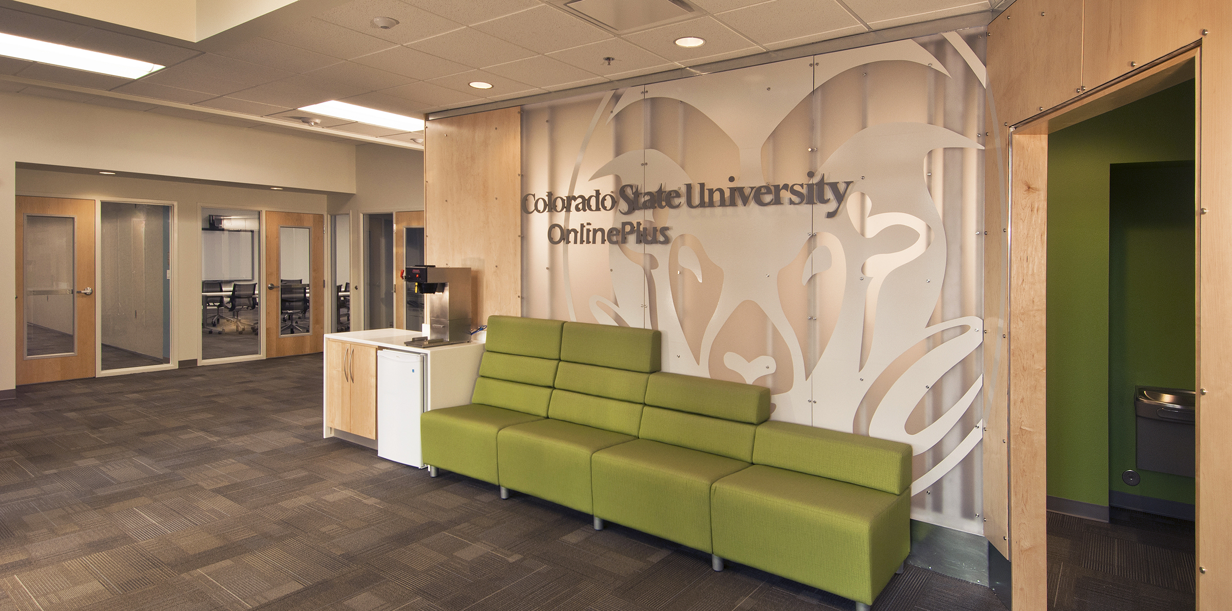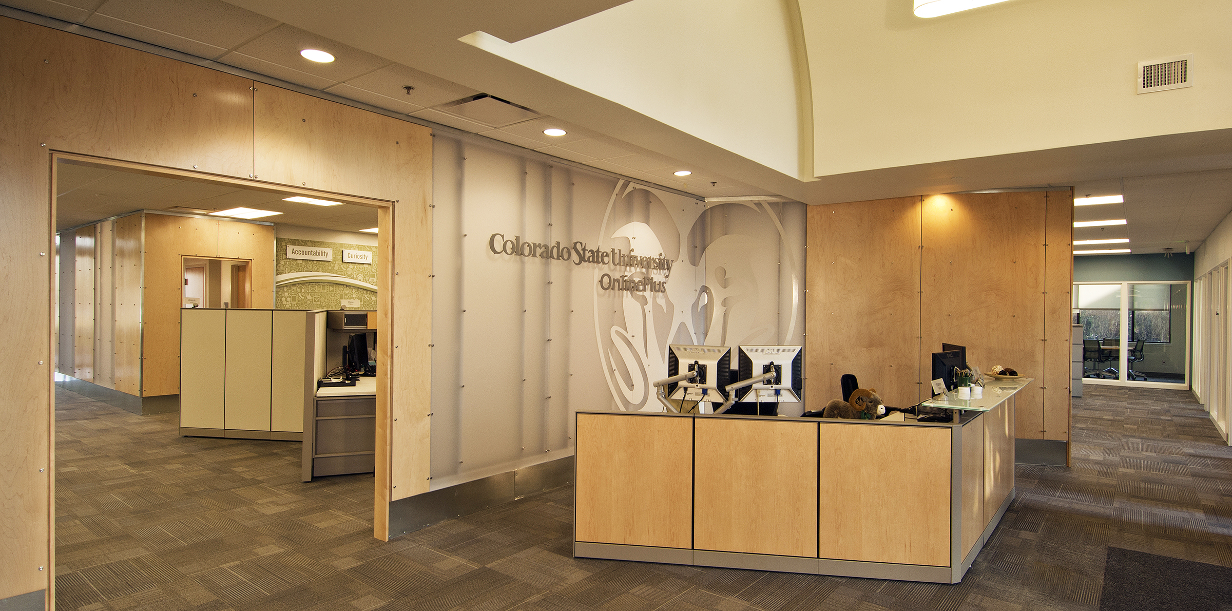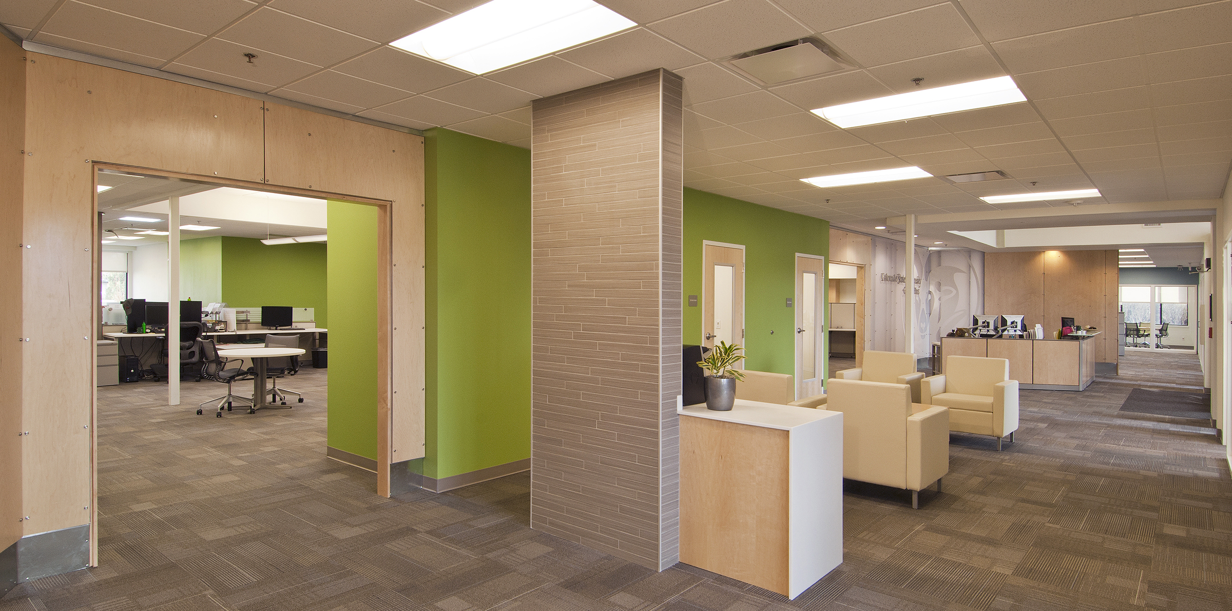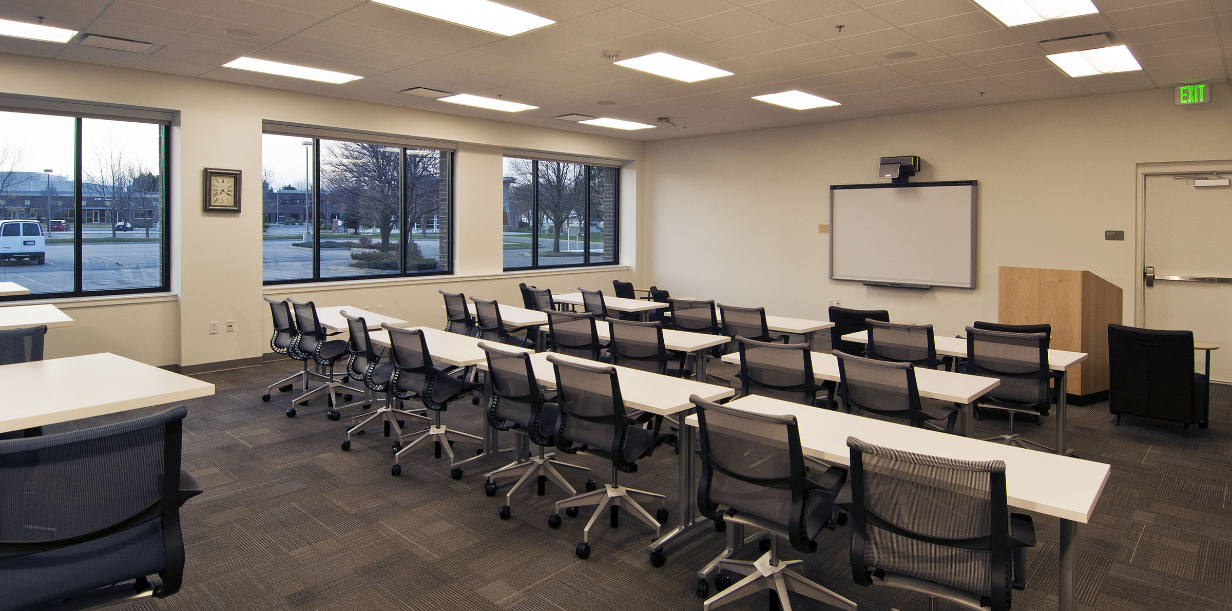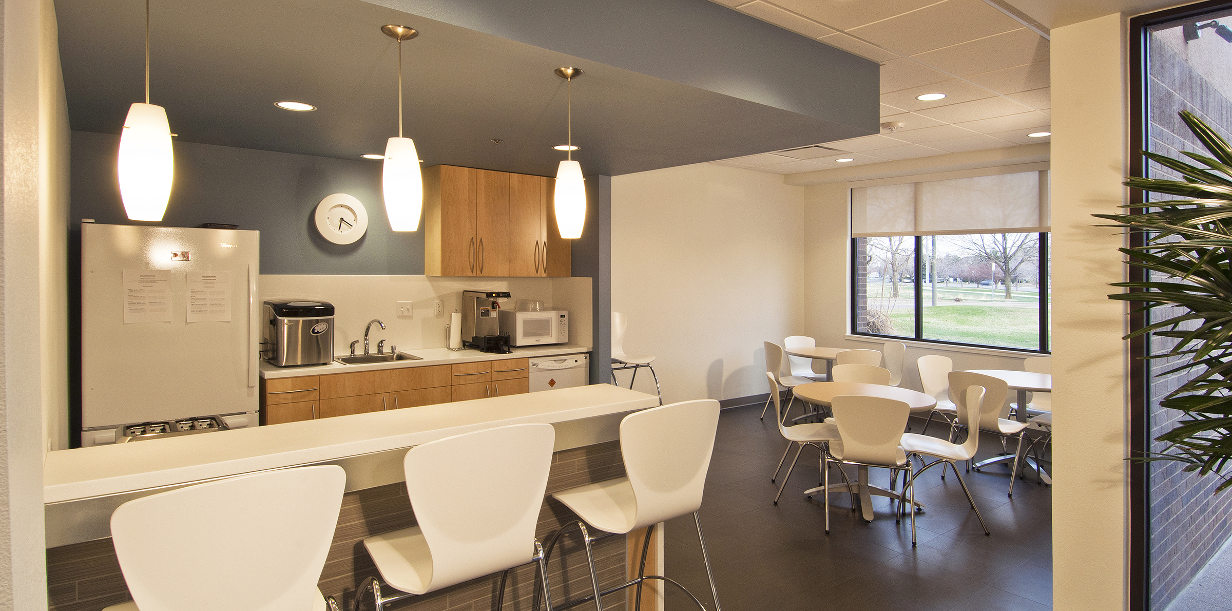The design goal of the CSURF OnlinePlus tenant finish was to balance reuse of existing spaces in the 1980s spec office building while providing sophisticated and contemporary office space for a new tenant on a very tight schedule. The client desired open and private office space that was both spacious and filled with light. Interior partitions were removed, Solatubes added, and ceiling heights raised where possible.
LOCATION:
Fort Collins, CO
CLIENT:
Colorado State University Research Foundation (CSURF)
SCOPE:
11,400-Square-Foot Tenant Finish; 4,500-Square-Foot Addition
COST:
$600,000
Redesigned spaces include private offices, open offices, conference rooms, a collaboration room, distribution space, and support spaces like mail/copy, break rooms and storage. The addition also includes classrooms and additional office space. The design team documented the existing building, modeled the building in Revit, and submitted a new design for permitting in approximately three weeks. The building addition was designed concurrently with the tenant finish.
