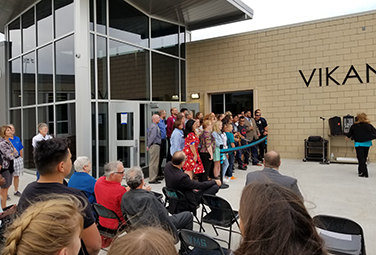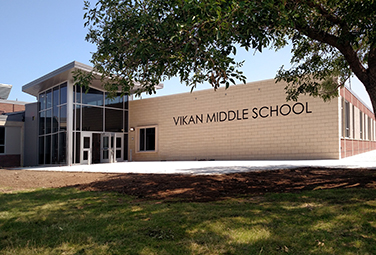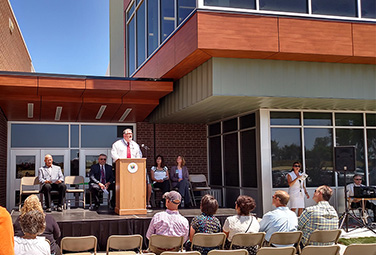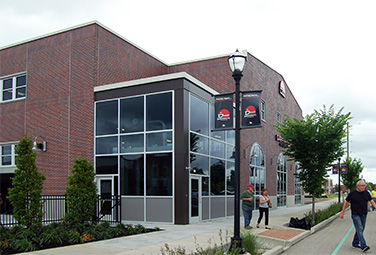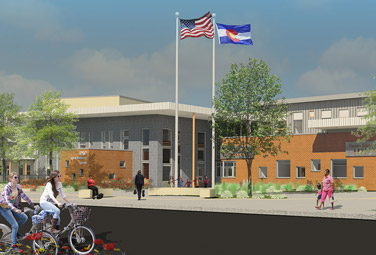RB+B and the Northern Water community celebrated a Ribbon Cutting Ceremony last week at the organization’s newly expanded West Slope Headquarters Campus. Northern Water—the entity responsible for delivering water to Northeastern Colorado for agricultural, municipal, domestic and industrial uses—focuses on water conservation, water quality, environmental stewardship, and regional water supply planning. With more growth on the front range and increased responsibilities of Northern Water, they have continued to experience employee growth and increased equipment, as well as increased need for more office and storage buildings to accommodate them.
The most recently completed phases of the expansion to LEED Silver pending Building A include extensively renovated existing office space, reconfiguration and expansion of the board room, and a new secure lobby and a three-story office wing. A covered outdoor meeting area with restrooms was added to assist with educational programs and internal conference needs. Illustrating NW’s mission to encourage responsible water usage, the project will be one of the first in Colorado to achieve SITES certification.
RB+B’s master plan for the Northern Water expansion called for approximately doubling the building square footage on this site over several phases and updating their security and functional operations with a new System Control Center. New site amenities include increased parking for employees, additional parking for guests, and a new demonstration garden and pavilion.
Previous phases of this multi-phase project included the addition of three new buildings and their associated site work, including a three-story LEED Silver Operations Building, a long-term storage building and fleet vehicle storage building with a small conference room and locker room wing.
All buildings were designed with similar agrarian building forms and materials for a unified feel in this rural setting. Care was taken to design efficient vehicular and pedestrian connections from building to building and demonstration gardens were incorporated throughout the landscape to create a park-like feel throughout.
(Images courtesy of Northern Water)








